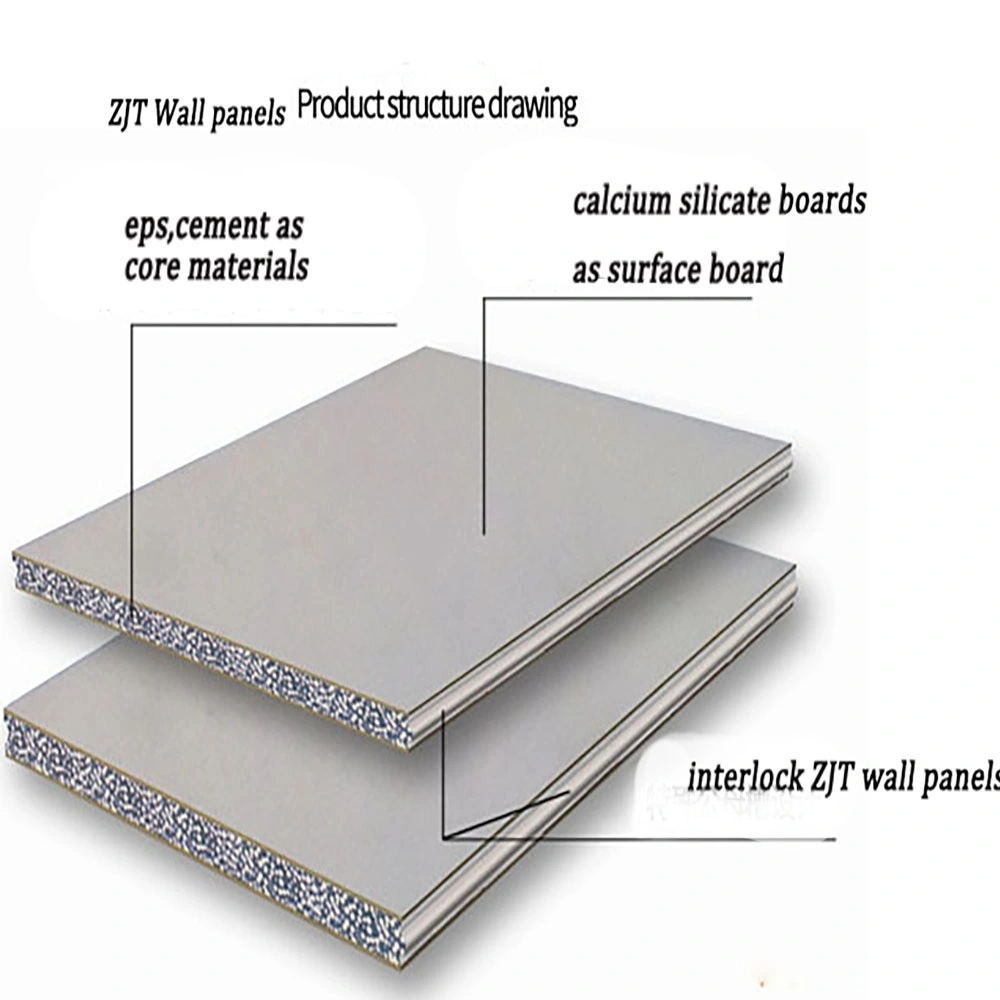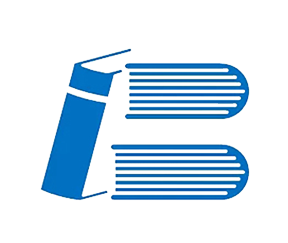- Overview
- Product Description
- Our Advantages
- Installation Instructions
- Applications
- Contact information
Basic Info.
Model NO.
NO. 72
Fire Rating
4
Certification
ISO9001
Customized
Non-Customized
Panel Material
Nonmetal
Size
60/75/80/90/100/120/150/180mm
Width
610mm
Length
2270mm-3000mm
Board
Calcium Silicon Board / Fibre Cement Board
Main Features
Fireproof, Waterproof, Soundproof
Sound Insulation
32~56 dB
Heat Insulation
4 Hours Under 1000 Celsius Degree
Thermal Conductivity
0.221W/Mk
Moisture Movement
0.06%
Transport Package
Plastic Thin Film, Edge Protect and Good Pallet
Specification
CE, SGS, ISO
Trademark
ZJT
Origin
Fujian, China
HS Code
6810999000
Production Capacity
200000 Square Meters/Month
Packaging & Delivery
Package Size
15.00cm * 20.00cm * 20.00cm
Package Gross Weight
2.000kg
Product Description
Durable Long-Lifespan Sandwich Panel Structherm External Wall Insulation
Surface :fiber cement board/calcium silicate board
Interior filling materials: EPS / cement / fly ash / sand / additive
| Length | Width | Thickness | Usage |
| 2270mm 2440mm | 610mm | 60mm | roof |
| 75mm | internal/partition wall | ||
| 90mm | |||
| 100mm | |||
| 120mm | external wall/floor | ||
| 150mm | external wall |



1. Energy saving, Green, Environmental friendly
The raw materials do not include harmful substances.
Energy-saving effects of the building is greatly improved. It is also highly recommended by the government.
2. Durable
70+ years building life span.
3. Strong Hanging Force
Hard surface and no damage after impacting. The hanging strength of Single spot is 100kg can be nailled and affix tile.
4. Fireproof
Panels have a fire rating of 4 hours and A class of National standard.
5. Waterproof, Dampproof
No bead on wall panel surface in wet climate.
6. Sound insulation
The sound insulation capacity in the air is 35db-45db (according to National standard: GBJ121-88).
7. Quakeproof
More suitable for seismic & cyclone prone zones.
8. Unique tongue and groove
Specially designed tongue and groove arrangement ensures a perfect joint and makes construction faster.
9. Rapid installation
Being light in weight, handling & installation become very easy. One worker can do 20 sqm every day.
10. Dry working
It is very convenient, less building rubbish left after installation and clean up easily.
11. Excellent surface finish
The wallboard surface is level. You can plaster directly for inner decoration.It also can take all decorative treatment.


Step1: Alignment: Settling the base line of the installation position according the thickness of the wall panel.
Then putting the panels to the corrected position.
Step2: Sawing wall panel: Using a professional installation size, in accordance with the proportion add water to
turn into the pulpous state, using water brush wet for the wallboard of Waffle Blade, after applying in the
groove of wallboard, joint of floor and beam column.
Step3: Plastering the cement mortar: Before fixing the wall panel, clearing the dust firstly and then plastering the
cement mortar in concave and the joints.
Step4: Calibrating: After finishing to fix the wall panel, using the crowbar to calibrate the right position.
Step5: Adjustment : After calibrating sticking two steel bars to the wall panel fix except the wood wedges.
Step6: Filling joints: After the installation and adjustment, clearing the spilled mortar and using the steel to fill the
joints the depth 4-5mm.
Step7: After installation for a week taking out of the wood wedges and plastering the mortar on the joints.
Then putting the panels to the corrected position.
Step2: Sawing wall panel: Using a professional installation size, in accordance with the proportion add water to
turn into the pulpous state, using water brush wet for the wallboard of Waffle Blade, after applying in the
groove of wallboard, joint of floor and beam column.
Step3: Plastering the cement mortar: Before fixing the wall panel, clearing the dust firstly and then plastering the
cement mortar in concave and the joints.
Step4: Calibrating: After finishing to fix the wall panel, using the crowbar to calibrate the right position.
Step5: Adjustment : After calibrating sticking two steel bars to the wall panel fix except the wood wedges.
Step6: Filling joints: After the installation and adjustment, clearing the spilled mortar and using the steel to fill the
joints the depth 4-5mm.
Step7: After installation for a week taking out of the wood wedges and plastering the mortar on the joints.

1)Roof application
Light weight compound sandwich panel roof system brings brand-new added value and application idea to the traditional roof construction. This system not only solves the problem of roof leakage, but also has the advantages such as heat insulation, neat joint surface, high temperature resistance, etc. The features of light weight and hight strength reduce the use of roof beam-column, reduce the consumption of materials, improve security; Its easy construction time, which bring out its hight integrated performance-price ratio.

2)Application in Exterior Wall
Our products can be widely applied to various occations, such as low-rise urban buildings, duplex apartments, villas, hotels, office buildings, commercial spaces and urban house.

3)Application in Interior Wall
With excellent fireproof, best hanging force, sound insulation, heat insulation, waterproof, easy
Installation and the like characteristics, light weight compound sandwich board have been widely
Applying to the special positions like partition panel of high-rise and mega-high-rise buildings.
Installation and the like characteristics, light weight compound sandwich board have been widely
Applying to the special positions like partition panel of high-rise and mega-high-rise buildings.

Denny Deng
Xiamen Zhongjingtai Building Materials Co.,Ltd
Add: 403B,10th floor Guanyinshan International Business Center , Xiamen,Fujian, China






